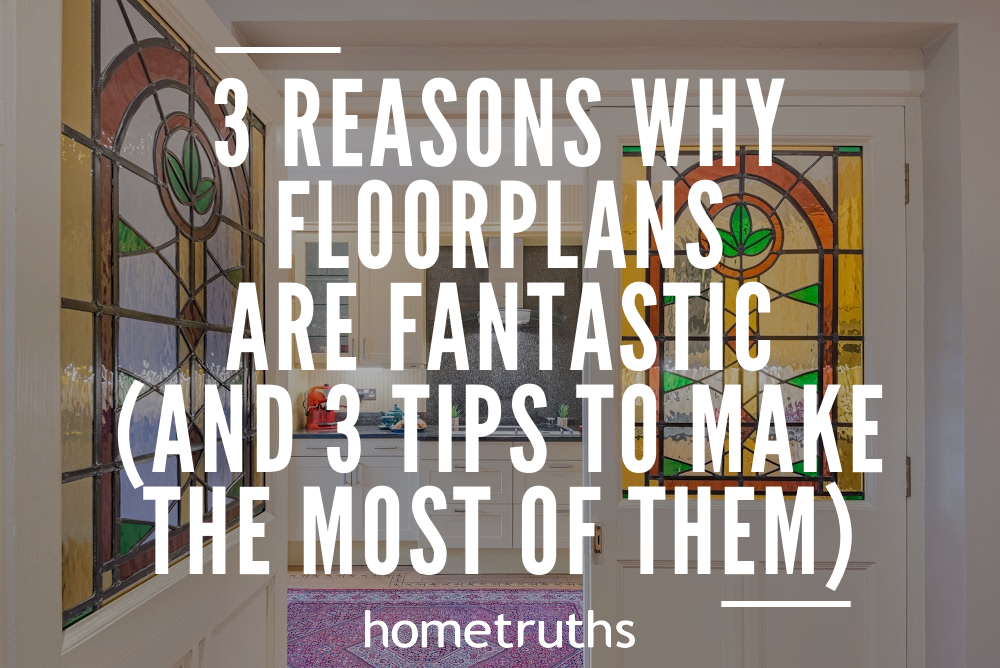Once the preserve of new builds or stately homes, floorplans are an increasingly useful tool to help sell your house.
A simple diagrammatic representation of the footprint of your home’s main floors, the tool helps quickly and visually explain to the buyer what is on offer.
But to make them as useful as possible – and to drive more viewers to your property – it is worth remembering three key points:
- Include measurements. The plan should be to scale – and with modern laser measurement tools cheaply available there is no excuse for an estate agent not to have one. Prospective buyers can tell at a glance how much space a room has and even check if their furniture fits.
. - Include a compass rose to show the orientation of the house – many buyers will be keen to seek that back garden in the south to catch evening sun.
. - Total square footage of the property is a must – it allows easy comparison between properties and is a shorthand way for buyers to understand what they are getting. This is especially useful as modern houses tend to have more rooms but of smaller sizes than older properties. A modern four-bed home may only have the same space as an older three-bed property.
So now we know what we should put in a floorplan, we can look at the bigger question – why bother at all?
- The prospective viewer can tell at a glance if the house is suitable for their needs and not waste their – or your – time looking at something that was never going to work for them. Layout is important to meet people’s needs and tastes – could a room be a playroom, a study, a guest room, a hobby room?
. - The floorplan is a quick visual reminder for the buyer after viewing. Especially if they have seen several properties in quick succession, it is easy to blur memories as to which house had what feature. The plan helps the buyer understand the home when making their decision – even helping with potential alteration thoughts such as making it open plan or installing an en-suite bathroom.
. - Size matters – by seeing a floorplan, rooms that are not at their best to visually see can be seen in a new light. Your junk room that seemed really pokey and unused may easily be written off on a viewing but becomes an ideal crafting room on a floorplan.
Floorplans are an essential tool in today’s marketplace so make sure you not only have one but make sure it is clear and accurate and it becomes a great sales help.
If you’d like my help to sell your home more effectively, please answer a few short questions here and if I think I can help you, I’ll be in touch.




I agree, floor plans are so useful when selling your home.
Thank you very much for your comment. – Sam
A really helpful post Sam. Are floor plans becoming increasingly popular then? You mentioned the use of laser measurement tools but I was wondering how long the process actually takes. I really like the tip about the floor plan being a quick visual reminder for prospective buyers. They might forget otherwise, but this way, you remain an option.
I agree with you Sam – floor plans are fantastic! 🙂
If creating a floor plan, then why not take it all the way and create Live 3D Floor Plans? With RoomSketcher it’s easy!
Simply upload a blueprint/sketch of your property including measurements and we’ll do the rest for you with our Ready-Made floor plan service. Within 24 hours you’ll receive 2D & 3D floor plans to help prospective buyers visualize your home. Also available fully furnished (if requested).
We’ll even provide a dedicated link so your prospective buyers can take a 3D Walk around the property and re-furnish / re-model the property using our unique Home Designer solution.
Please check us out at http://www.roomsketcher.com/floorplans/
Hi Kayleb — and thank you so much for your comment. It doesn’t take long at all for a professional to draw a floorplan – some software even allows for the user to create a floorplan whilst still in your property! Most are created and ready to use within 48 hours, as the tools are easy to use and provide a finished design without expensive software. All in all, floorplans are a really important part of the seller’s toolkit! Sam